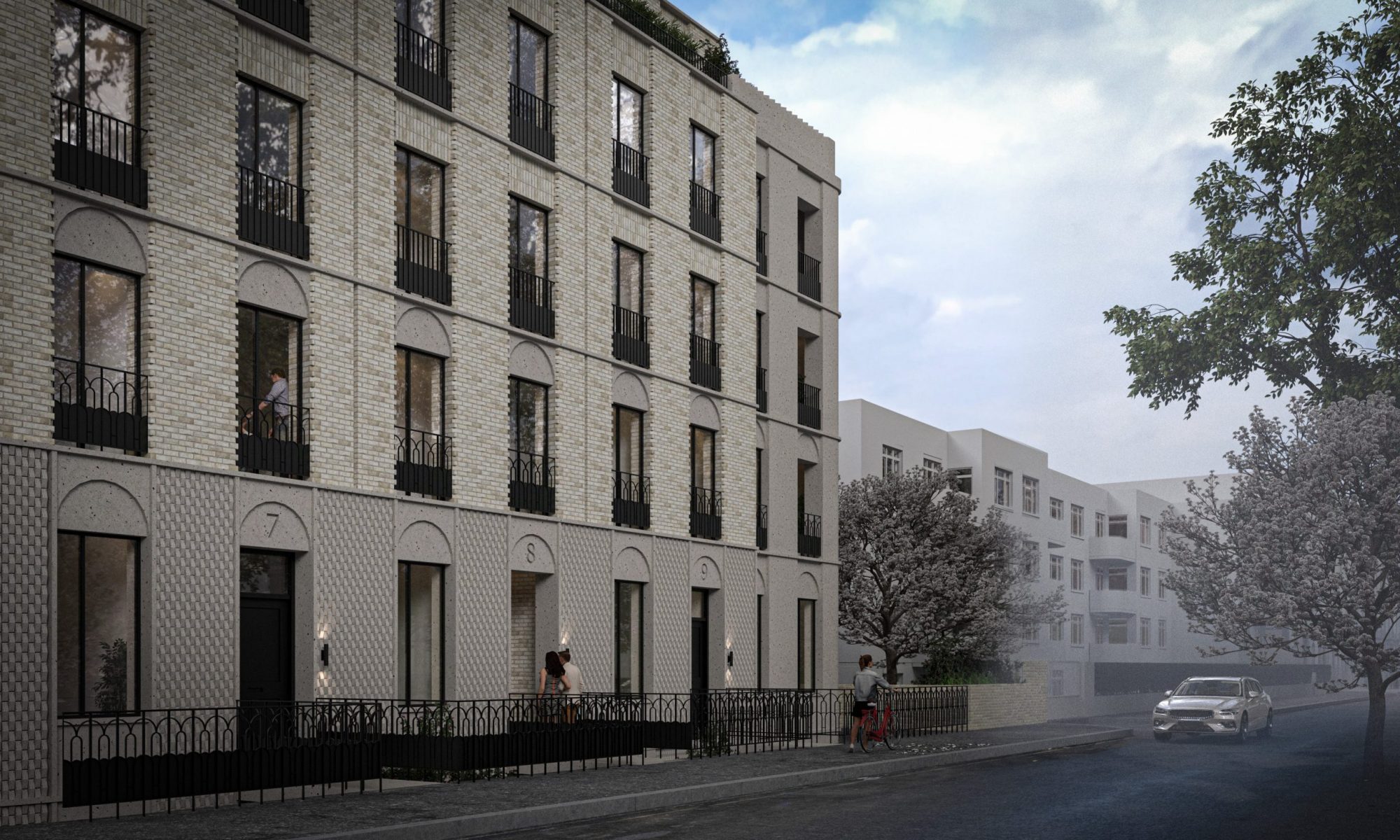
Both the front and rear parapet level and proposed facade aligns with the existing neighbouring facade of Hurdwick Place Terraces. The rear massing of the proposal is illustrated in the adjacent aerial image.
Five car parking spaces will be retained for use of Hurdwick House residents to the rear of the site. No hard boundary is proposed to the rear along the site boundary. Instead, soft landscaping will improve the area and outlook between the Hurdwick House entrance and the proposal.
The massing to the rear steps back in places to add interest to the facade as well as allowing areas of external terrace space and green roofing.
The current Hurdwick House access location will be maintained and will become shared access for Hurdwick House residents and residents of the proposal.

