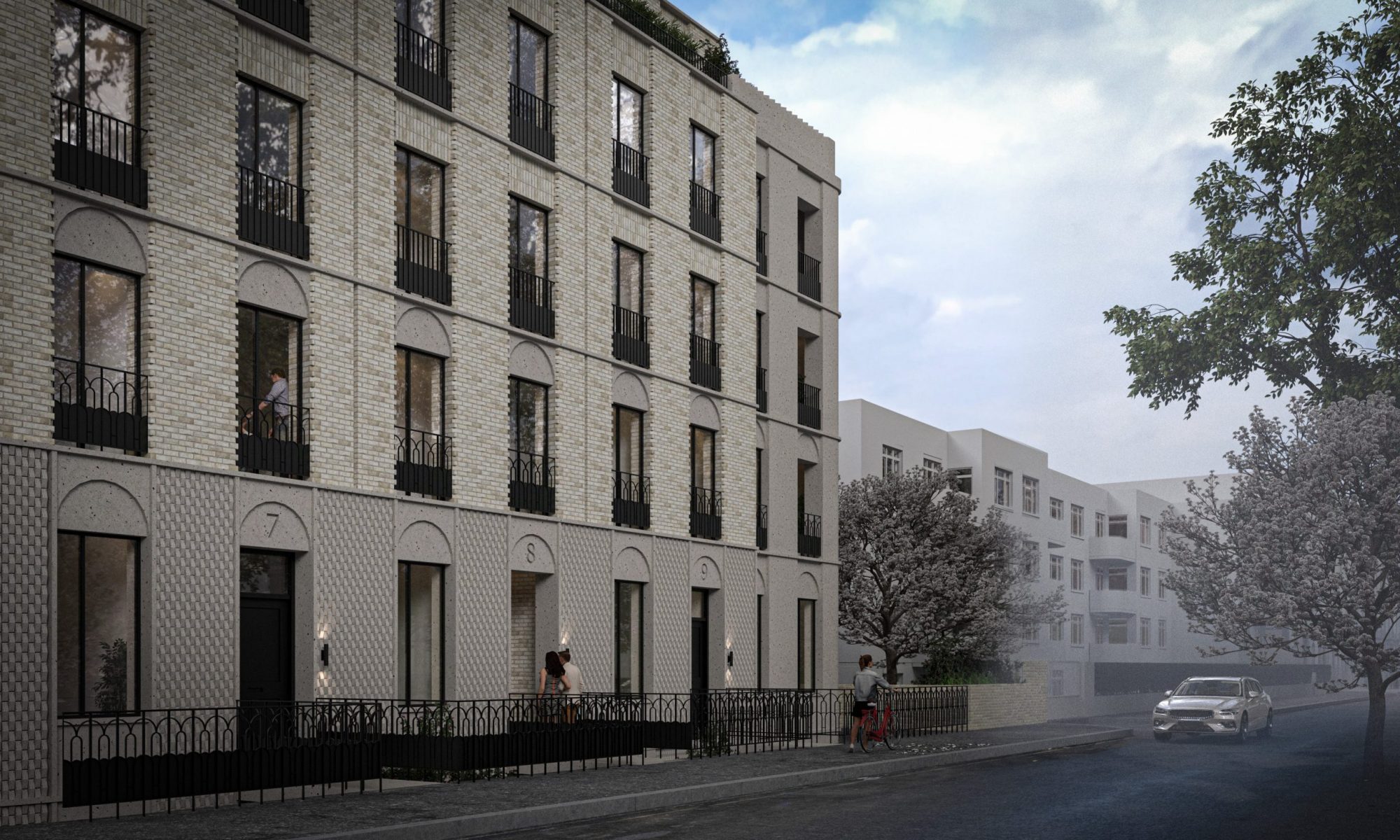Following a study of the site context and the terrace facade typologies, the following design principles were followed as part of the proposal:
- Facade split horizontally into base, middle and top typology, each with different characteristics.
- Increased height to ground floor to align with neighbouring buildings and to help ground the proposal.
- Facade split into uniform vertical bays to reintroduce the historic facade pattern of the site.
- Introduction of a regular pattern of windows within the facade bays. Deep window reveals help emphasise the horizontal and vertical elements and create a clear grid.
- Opportunity for detailing to window reveals and spandrels above openings in reference to terrace housing window detailing.
Each element of the proposed facade makes reference to the terrace facade typologies surrounding the site.



