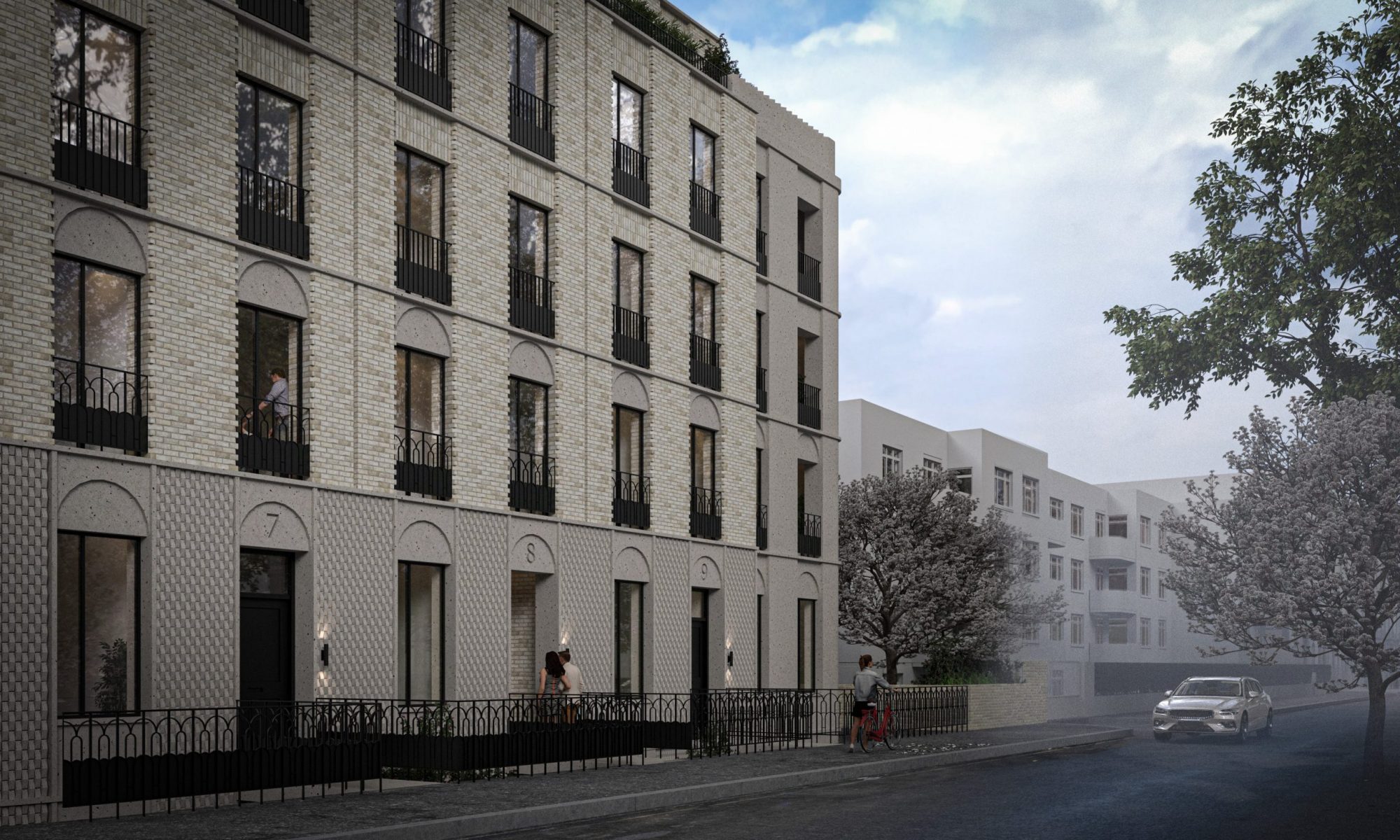
The proposed floor plans are shown opposite. The scheme looks to introduce the following mix of homes onto the site:
1 Bedroom Apartments: 2
2 Bedroom Apartments: 2
2 Bedroom Duplex Homes: 2
3 Bedroom Apartments: 5
3 Bedroom Duplex Homes: 1
A total number of 12 new homes is proposed. In line with the London plan, all homes will be to minimum spaces standards with 90% at a M4(2) level of accessibility and 10% at M4(3).
83% of the proposed homes will be dual aspect.

The duplex homes at ground floor will each have their own front door entrance directly off Harrington Square via bridge access. Large light wells provide lighting to the bedroom spaces below.




